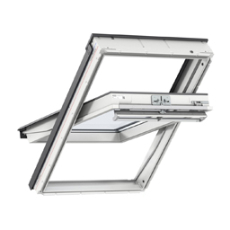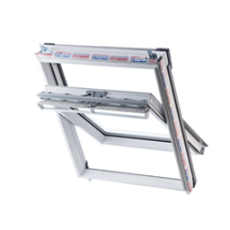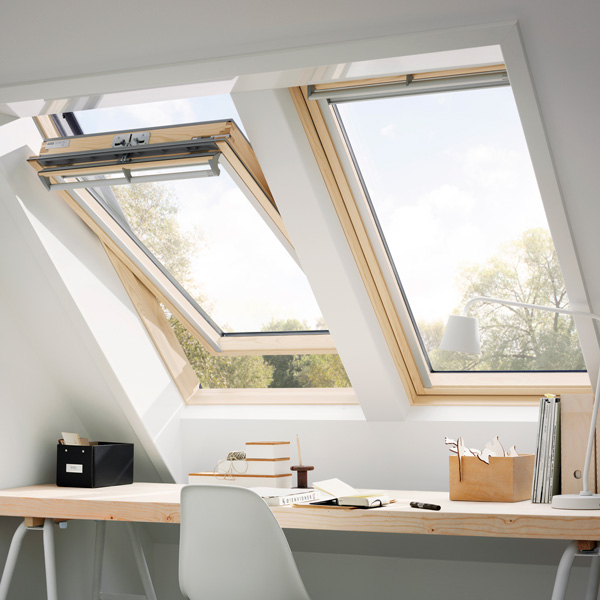Check local branch stock
-
![Cheshire Mouldings Quadrant Pine PEFC 12 x 12 x 2400mm TM671 Cheshire Mouldings Quadrant Pine PEFC 12 x 12 x 2400mm TM671]()
Cheshire Mouldings Quadrant Pine PEFC 12 x 12 x 2400mm TM671
This pine quadrant is used to conceal flooring expansion gaps and to cover spaces between internal corners. Ideal for hiding gaps between wooden flooring and skirting boards and walls to worktop joints. This product is PEFC certified, meaning it has full... -
![Cheshire Mouldings Quadrant Pine PEFC 15 x 15 x 2400mm TM672 Cheshire Mouldings Quadrant Pine PEFC 15 x 15 x 2400mm TM672]()
Cheshire Mouldings Quadrant Pine PEFC 15 x 15 x 2400mm TM672
This pine quadrant is used to conceal flooring expansion gaps and to cover spaces between internal corners. Ideal for hiding gaps between wooden flooring and skirting boards and walls to worktop joints. This product is PEFC certified, meaning it has full... -
![Cheshire Mouldings Quadrant Pine PEFC 9 x 9 x 2400mm TM670 Cheshire Mouldings Quadrant Pine PEFC 9 x 9 x 2400mm TM670]()
Cheshire Mouldings Quadrant Pine PEFC 9 x 9 x 2400mm TM670
This pine quadrant is used to conceal flooring expansion gaps and to cover spaces between internal corners. Ideal for hiding gaps between wooden flooring and skirting boards and walls to worktop joints. This product is PEFC certified, meaning it has full... -
![Cheshire Mouldings Quadrant Pine PEFC 18 x 18 x 2400mm TM673 Cheshire Mouldings Quadrant Pine PEFC 18 x 18 x 2400mm TM673]()
Cheshire Mouldings Quadrant Pine PEFC 18 x 18 x 2400mm TM673
This pine quadrant is used to conceal flooring expansion gaps and to cover spaces between internal corners. Ideal for hiding gaps between wooden flooring and skirting boards and walls to worktop joints. This product is PEFC certified, meaning it has full... -
![Cheshire Mouldings Cushion Corner Pine Angle PEFC 30 x 30 x 2400mm TM510 Cheshire Mouldings Cushion Corner Pine Angle PEFC 30 x 30 x 2400mm TM510]()
Cheshire Mouldings Cushion Corner Pine Angle PEFC 30 x 30 x 2400mm TM510
Angles are an effective solution to add a finishing touch to a wide variety of projects. Angles can help to conceal screw fixings, slight imperfections and rough edges on a variety of different surfaces such as worktops, shelving and where to two boards... -
![Cheshire Mouldings Quadrant Pine PEFC 6 x 6 x 2400mm TM972 Cheshire Mouldings Quadrant Pine PEFC 6 x 6 x 2400mm TM972]()
Cheshire Mouldings Quadrant Pine PEFC 6 x 6 x 2400mm TM972
This pine quadrant is used to conceal flooring expansion gaps and to cover spaces between internal corners. Ideal for hiding gaps between wooden flooring and skirting boards and walls to worktop joints. This product is PEFC certified, meaning it has full... -
![Cheshire Mouldings Cushion Corner Angle Pine PEFC 35 x 35 x 2400mm TM503 Cheshire Mouldings Cushion Corner Angle Pine PEFC 35 x 35 x 2400mm TM503]()
Cheshire Mouldings Cushion Corner Angle Pine PEFC 35 x 35 x 2400mm TM503
Angles are an effective solution to add a finishing touch to a wide variety of projects. Angles can help to conceal screw fixings, slight imperfections and rough edges on a variety of different surfaces such as worktops, shelving and where to two boards... -
Special Offer
![Keylite-Loft-Ladder-2.jpg.jpeg Keylite-Loft-Ladder-2.jpg.jpeg]()
![Keylite-Loft-Ladder.jpg.jpeg Keylite-Loft-Ladder.jpg.jpeg]() Special Offer
Special OfferKeylite KYL01 Loft Ladder (W)550 x (L)1000mm 4-Segment 2800mm Ceiling Height
The Keylite Loft Ladder is designed to ensure simple, fast installation. With pre-installed Flick-Fit brackets, allowing installation from below the loft, and with a unique detachable ladder which enables one-person installation, the Keylite Loft Ladder... -
![Keylite-Loft-Ladder-2.jpg.jpeg Keylite-Loft-Ladder-2.jpg.jpeg]()
![Keylite-Loft-Ladder.jpg.jpeg Keylite-Loft-Ladder.jpg.jpeg]()
Keylite KYL06 Loft Ladder (W)600 x (L)1200mm 4-Segments 3200mm Ceiling Height
This Keylite Ceiling Height 3200mm Loft Ladder is intended to make your life simpler with pre-installed Flick-Fit brackets that allow installation from below the loft. Likewise, heat loss from the loft ladder is also reduced by a continuous seal around... -
![Keylite-Loft-Ladder-2.jpg.jpeg Keylite-Loft-Ladder-2.jpg.jpeg]()
![Keylite-Loft-Ladder.jpg.jpeg Keylite-Loft-Ladder.jpg.jpeg]()
Keylite KYL03 Loft Ladder (W)550 x (L)1200mm 4-Segments 3200mm Ceiling Height
This Keylite Ceiling Height 3200mm Loft Ladder is intended to make your life simpler with pre-installed Flick-Fit brackets that allow installation from below the loft. Likewise, heat loss from the loft ladder is also reduced by a continuous seal around... -
![Keylite-Loft-Ladder-2.jpg.jpeg Keylite-Loft-Ladder-2.jpg.jpeg]()
![Keylite-Loft-Ladder.jpg.jpeg Keylite-Loft-Ladder.jpg.jpeg]()
Keylite KYL04 Loft Ladder (W)600 x (L)1000mm 4-Segment 2800mm Ceiling Height
The Keylite Loft Ladder is designed to ensure simple, fast installation. With pre-installed Flick-Fit brackets, allowing installation from below the loft, and with a unique detachable ladder which enables one-person installation, the Keylite Loft Ladder... -
![Keylite-Loft-Ladder-2.jpg.jpeg Keylite-Loft-Ladder-2.jpg.jpeg]()
![Keylite-Loft-Ladder.jpg.jpeg Keylite-Loft-Ladder.jpg.jpeg]()
Keylite KYL07 Loft Ladder (W)700 x (L)1000mm 4-Segment 2800mm Ceiling Height
The Keylite Loft Ladder is designed to ensure simple, fast installation. With pre-installed Flick-Fit brackets, allowing installation from below the loft, and with a unique detachable ladder which enables one-person installation, the Keylite Loft Ladder... -
![KYL.jpg.jpeg KYL.jpg.jpeg]()
![KYL_Detail_3.jpg.jpeg KYL_Detail_3.jpg.jpeg]()
Keylite KYL08 Loft Ladder (W)700 x (L)1200mm 3-Segments 2800mm Ceiling Height
This Keylite 700x1200mm Ceiling Height 2800 Loft Ladder is intended to make your life simpler with pre-installed Flick-Fit brackets that allow installation from below the loft. Likewise, heat loss from the loft ladder is also reduced by a continuous seal... -
![Keylite-Loft-Ladder-2.jpg.jpeg Keylite-Loft-Ladder-2.jpg.jpeg]()
![Keylite-Loft-Ladder.jpg.jpeg Keylite-Loft-Ladder.jpg.jpeg]()
Keylite KYL09 Loft Ladder (W)700 x (L)1200mm 4-Segments 3200mm Ceiling Height
This Keylite Ceiling Height 3200mm Loft Ladder is intended to make your life simpler with pre-installed Flick-Fit brackets that allow installation from below the loft. Likewise, heat loss from the loft ladder is also reduced by a continuous seal around...
Roof Windows
Roof windows, often confused with skylights, are a great option for when you want to allow both light, fresh air and space into your home. A skylight is a fixed window that doesn’t open. Whereas roof windows do open, allowing the option to encourage fresh air movement as well as natural light.
At Howarth, we provide Velux windows and Keylite roof windows which come in a variety of finishes, styles and glazing options. They also have a vast majority of features, with examples including an expanding thermal collar, Flick-Kit brackets, Click Fit Hoods and Warm Edge Glazing. Roof windows come in different types, ranging from centre pivot roof windows, top hung/fire escape, and conservation. We also offer flat roof windows, which are manufactured to be high-quality, and pleasing to the eye.
We also offer several different finishes, such as Polar White PVC, white painted pine, and clear lacquered pine. Each finish has its own benefits, but no matter what you decide to choose, you can be sure that the roof window will transform and elevate the overall appearance of your room.
Velux often supply their windows as top or bottom windows, which solely depends on the angle of your roof to what window operation you will need. Centre pivot windows are suitable for roof pitches between 15-90 degrees; however, top hung windows are suitable for roof pitches between 15-55 degrees. Velux also offer control modes, such as manual, solar powered, and electric. Electric roof windows open and close with just one touch of the pre-paired wall switch, which is perfect for out of reach areas. Solar powered windows also offer this functionality, but you don’t need to plug it into a power supply, which makes installation even quicker than other control modes. The control modes for the roof windows are manual, electric kits with a wall switch, and premium electric kits with a rain sensor.
For further information and expert advice regarding roof windows, please contact your friendly local Howarth branch.
Frequently Asked Questions
How to Guides
What to consider when purchasing roof windows
A helpful guide featuring some of our most well-known roof window suppliers, Keylite and Velux!
























