Kitchen Case Studies: Harrogate
At Howarth, we offer a range of both classic and contemporary designs, which are available in a variety of styles.
Whether it's modern, traditional, or somewhere in between, we strive to achieve that dream look while guaranteeing options for everyone's individual tastes and needs. We work with the client and the designer to create their dream space all while using a trusted combination of high-quality craftsmanship and stunning designs. After all, everyone deserves the home of their dreams!
In this article, we will explore a few recent kitchen design projects from our Harrogate kitchen showroom:
Case Study 1 – Ashbourne (Platinum & Indigo)
The client's request for this project was to modernise their antiquated 1990s kitchen into something light, bright, and contemporary.
The customer requested more storage space (due to the old kitchen's several tilted units) as well as a continuous connectivity between the kitchen and dining area. Working together with the kitchen fitter, Envisiage Property Solutions, we created a layout that would allow the space to flow fluidly from the kitchen to the dining area by knocking down an existing wall. As this then allowed the designers to develop a continuous stretch of worktops with bespoke storage and glass displays over a full width breakfast bar/table space.
Clever storage solutions, such as an easy access corner unit and cranked larder box, were a major feature of the design, allowing for optimum access to all the essentials. Integrated appliances helped to create a sleek but classic look!
To lighten the area and keep the design fresh, the concept was capped off with Silestone quartz countertops. It was outfitted with a 3-way Quooker Flex with a convenient, flexible pull-out hose to dispense hot, cold, or boiling water instantly - a must-have for any modern kitchen.*
Key Details and Features:
Ashbourne Range – in Platinum and Indigo.
30mm ‘Lagoon’ Silestone Quartz worktops.
Easy access corner pull-out and cranked larder wirework.
Bespoke cabinets and joinery.
Quooker Flex Boiling water tap.
*We are currently offering 40% off Quooker taps. Ask in store for details. T&C's apply. Offer ends 31st March 2023.
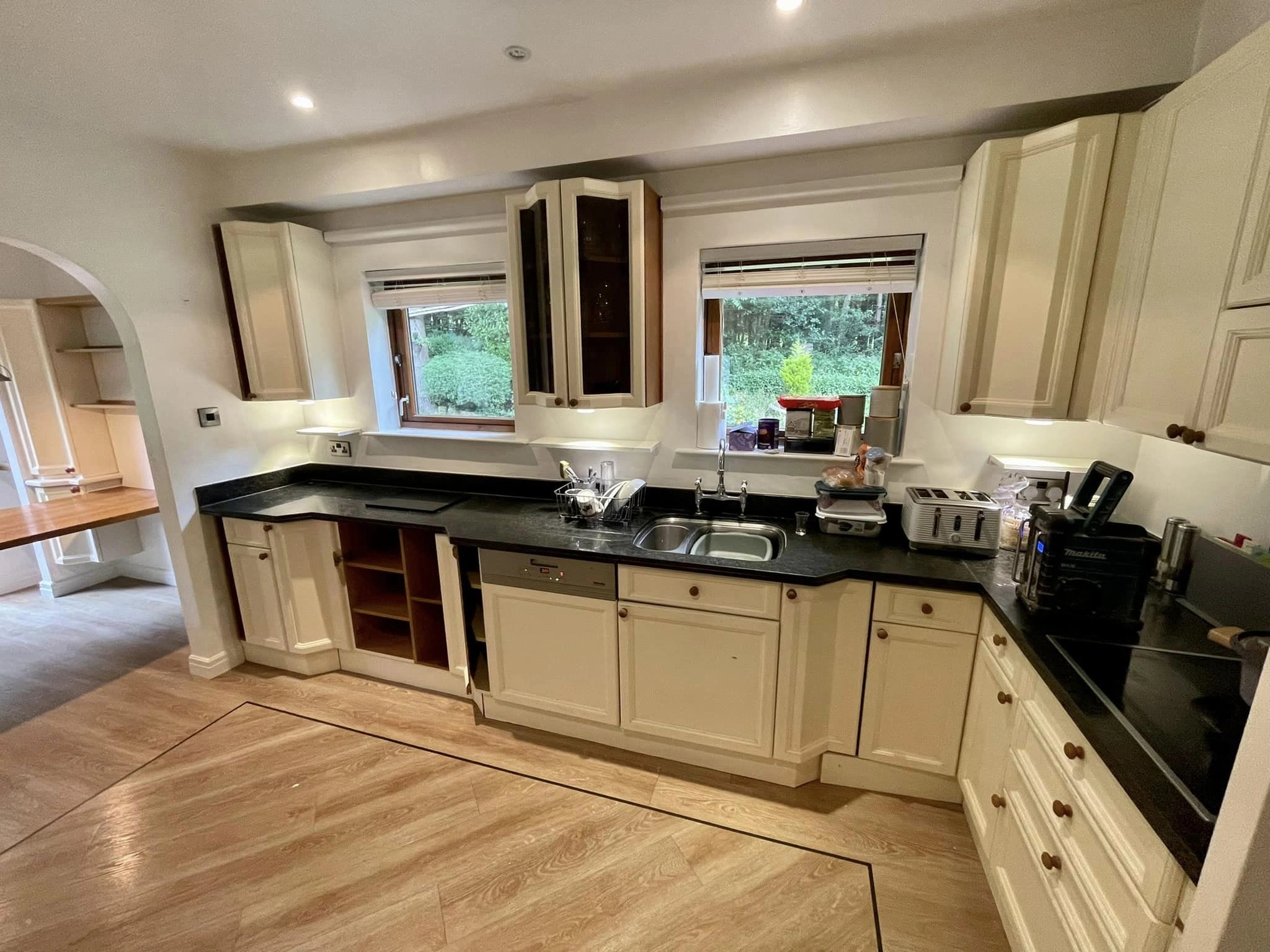
Before
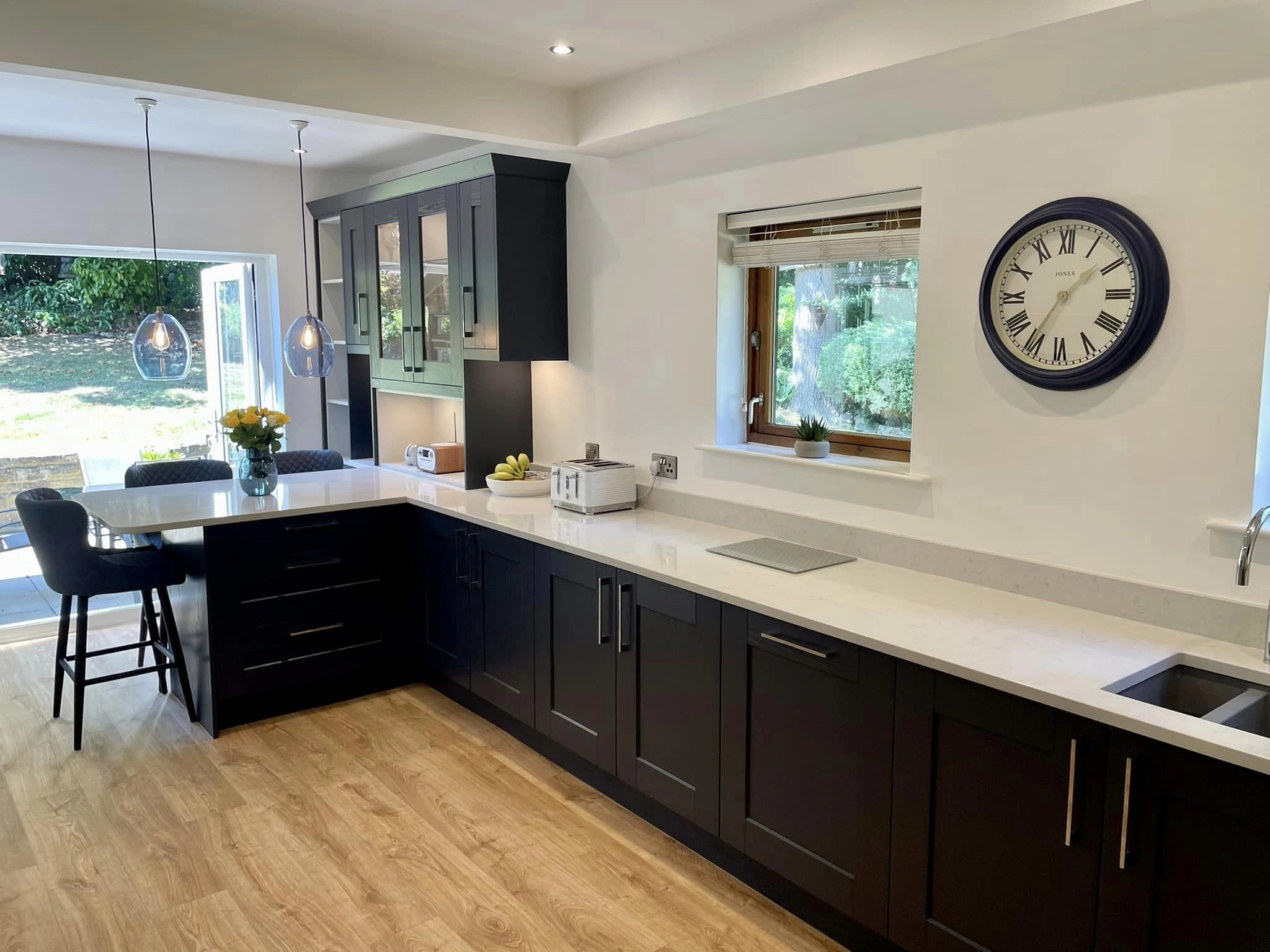
After
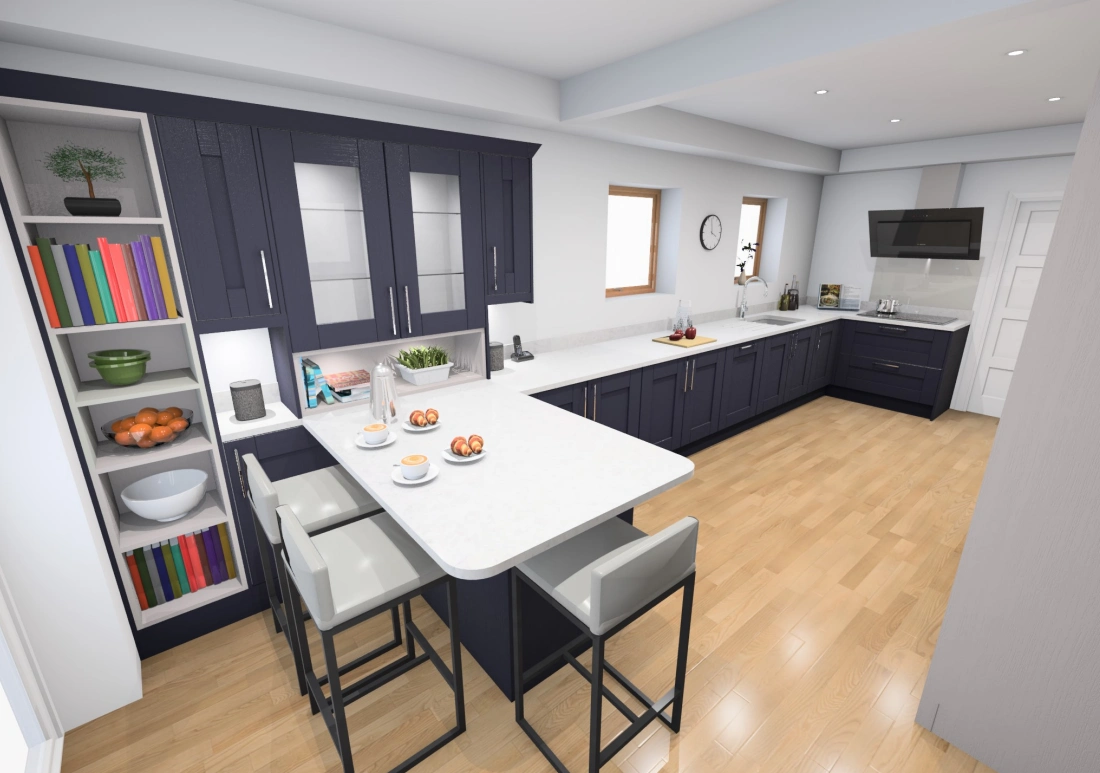
Project Visual
Case Study 2– Urban (Cobble Grey & Pebble).
This client wanted to create an open plan kitchen, living, and dining room by knocking through the space they already had to make it more sociable and practical for their family's needs.
We accomplished this by separating the kitchen and small living room with an L-shaped breakfast bar to create a dining area without the need for a complete dining table. This is not only popular, but it is also highly useful in smaller kitchens to conserve space. Two-tone kitchens are becoming increasingly popular, and this design incorporates Cobble Grey and Pebble units to create a sleek and modern aesthetic. Two-tone kitchen cabinets allow you to mix and match colours and finishes to achieve the precise appearance and feel you want, while also adding visual interest to keep your eye moving across the area.
The customer picked a Minerva acrylic solid-surface worktop in 'Sparkling White,' with a designer stainless steel 1.5 bowl sink, as an alternative to quartz. Minerva worktops in 'Sparkling White' may be joined effortlessly and installed without the need for templating, saving you both time and money!
Key Details and Features:
Urban Range in Cobble Grey and Pebble Minerva 'Sparkling White' worktops and peninsula.
Two-tone colour cabinets.
Integrated Caple appliances.
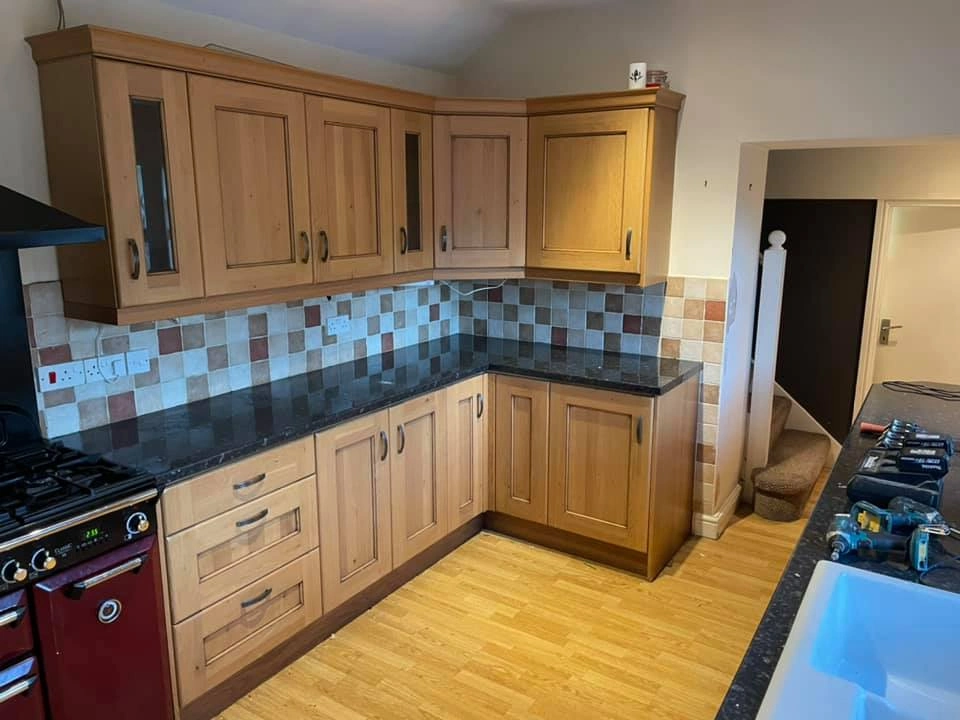
Before
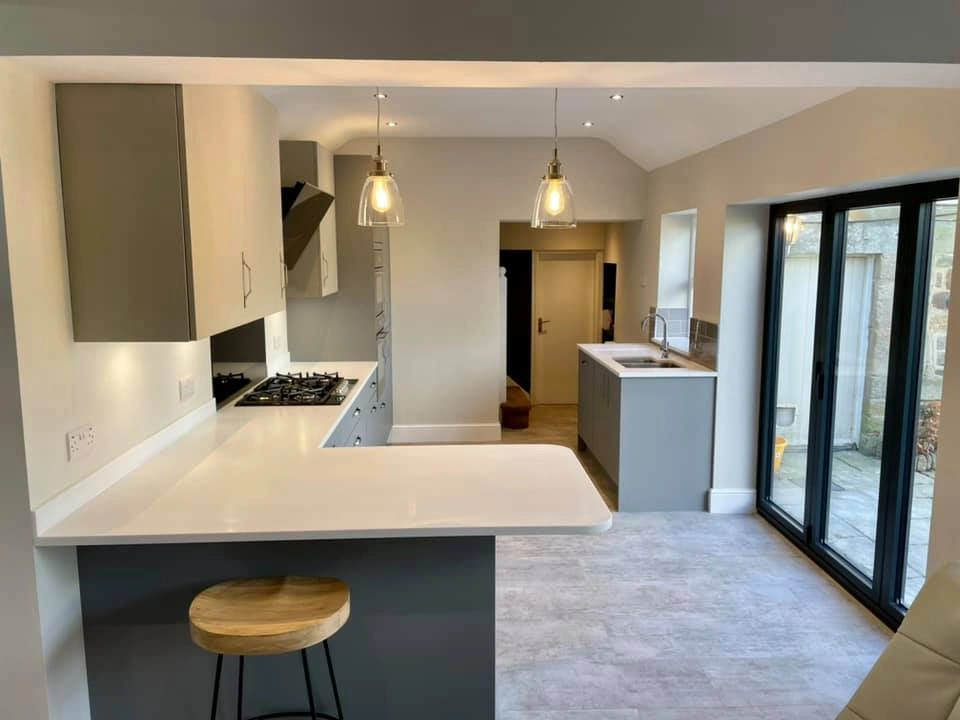
After
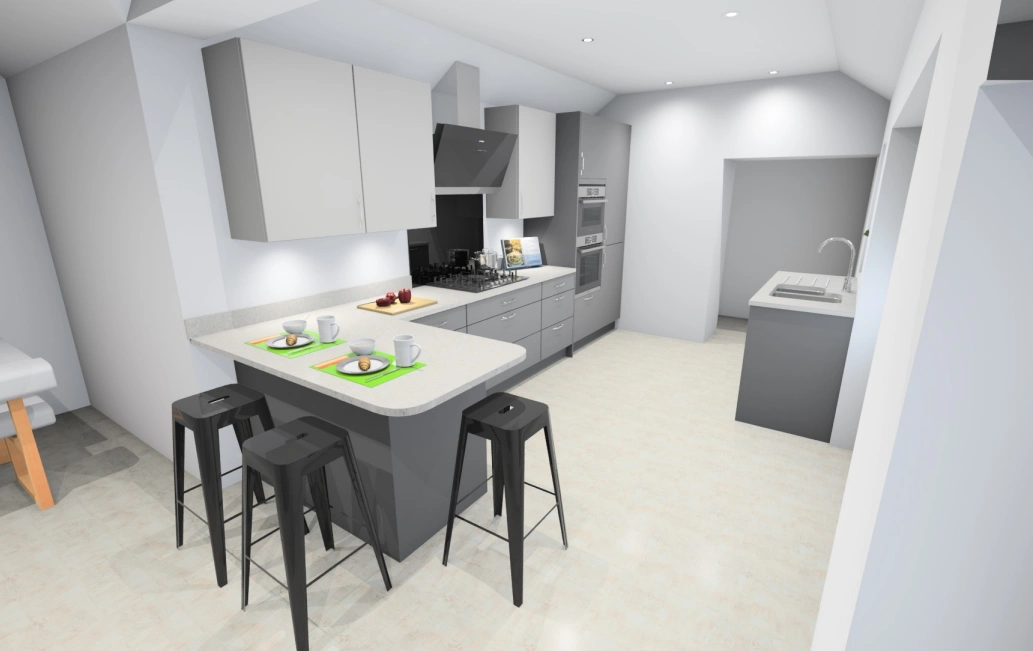
Project Visual
Case Study 3 – Ashbourne (Paint to Order: Pearl Grey).
Good-bye 80s-style kitchen door hatch!
Here we brought our customer' dream of an open plan kitchen living and dining area to life after they knocked through the wall between their existing kitchen and dining room.
The Ashbourne kitchen is a traditional shaker design with a chamfered frame and a grained finish to create the perfect rural kitchen. Paint-to-order allows you to select the colours that best complement your property. For an impeccable, clean appearance, the buyer picked a lovely Pearl Grey from one of our nineteen paint-to-order colours.
Their American-style fridge-freezer was elegantly surrounded by tall, pull-out larder cabinets, creating an ideal storage and refrigeration area. The customer was overjoyed with the completed result, which featured all of the modern finishing touches needed to make a comfortable home, such as pull-out larders, corner carousels, an American fridge-freezer, and a Qooker Flex instant boiling tap.
The Key Details and Features:
Ashbourne paint to order in Pearl Grey.
Silestone 'Morning Frost' quartz.
Integrated Capble and Bosch appliances.
Belfast sink with Quooker Flex boiling water tap.
Pull-out larder and corner wirework storage solutions.
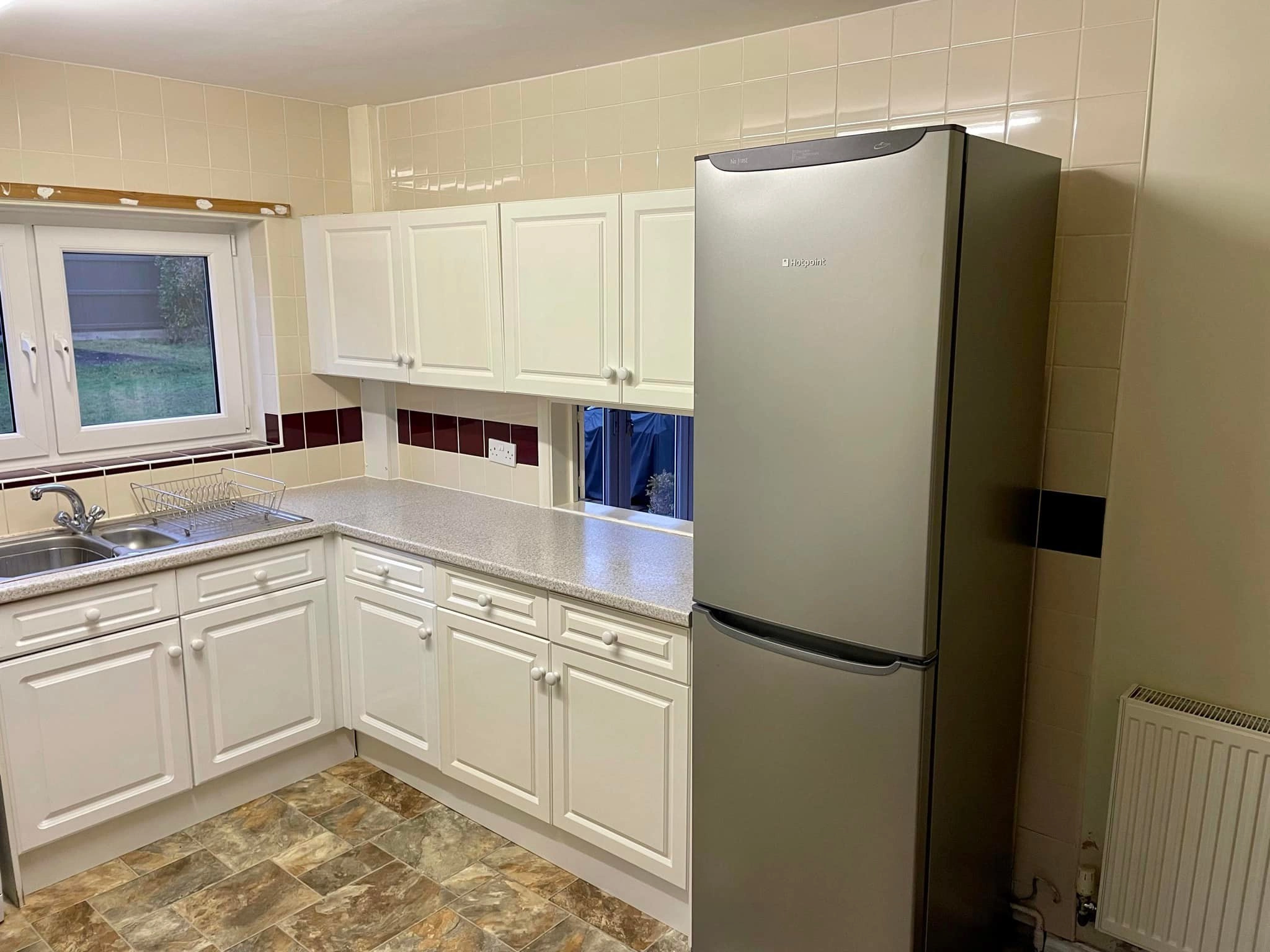
Before
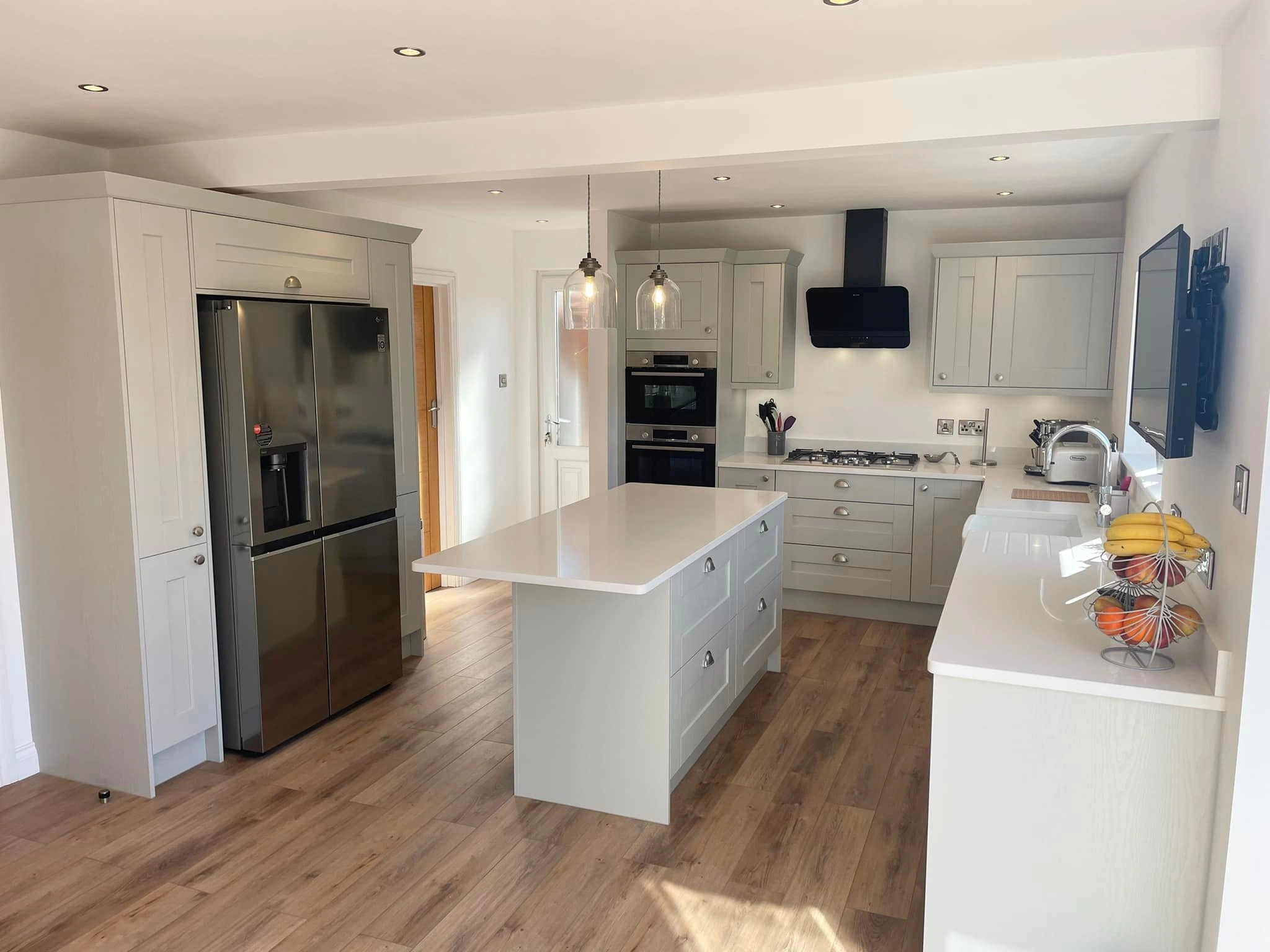
After
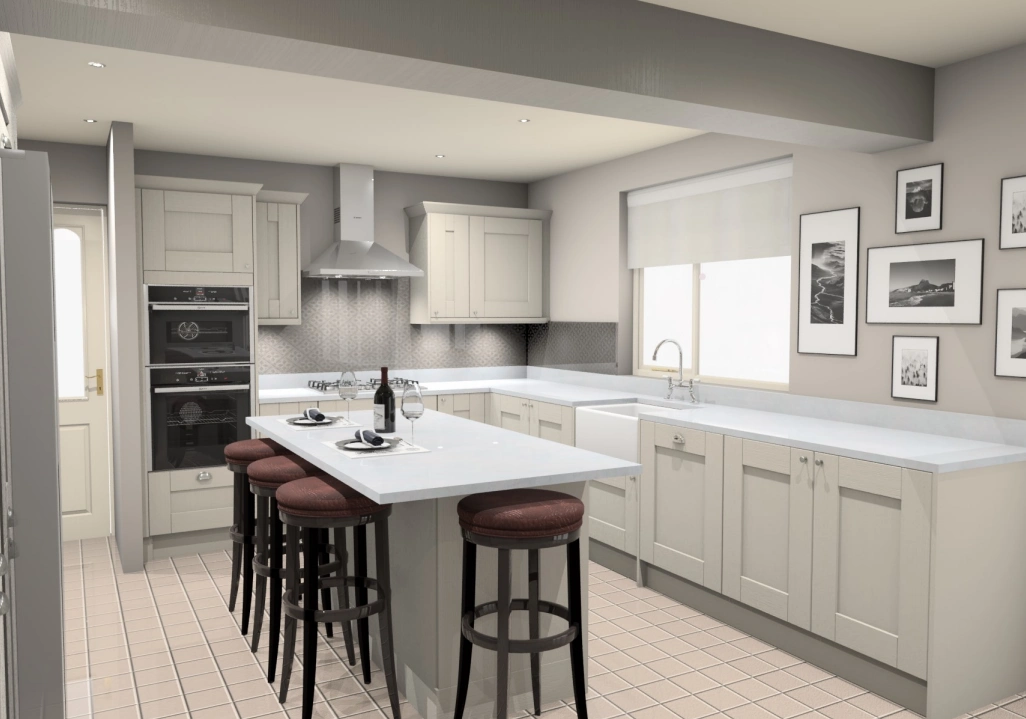
Project Visual
Case Study 4 – Laura Ashley Helmsley (Sage, Midnight Blue, and Cobble Grey).
Our team collaborates with developers and trade experts on a daily basis to design kitchens for multi-site plots. This lovely Pateley Bridge development required a luxurious rural vibe that was ideal for our Laura Ashley Helmsley kitchen range.
The Laura Ashley Helmsley kitchen has an exquisite charm that complements traditional settings. It is offered in a carefully chosen range of nineteen Paint to Order colours, allowing you to pick the perfect shade for your house (in this case Sage, Midnight Blue, and Cobble Grey).
The kitchens were well complemented with Minerva 'Ice Crystal' and 'Ice Blue' worktops that were completed on-site with worktop drainer grooves by the fitter. Tongue and groove panelling on the breakfast bar peninsula and panels was a popular design detail that helped to lead the eye through the area and make it appear bigger.
We excel in problem solving, and we were able to effortlessly integrate boiler wall units, with pipes gently enclosed into the corner, without drawing attention to them.
Customers may get full project images before placing an order with our free, no-obligation design and measure service.
The Key Details and Features:
Laura Ashley Helmsley in Sage, Midnight Blue, and Cobble Grey.
Minerva 'Ice Crystal' and 'Ice Blue' worktops.
Integrated Siemens appliances.
Concealed boiler unit.
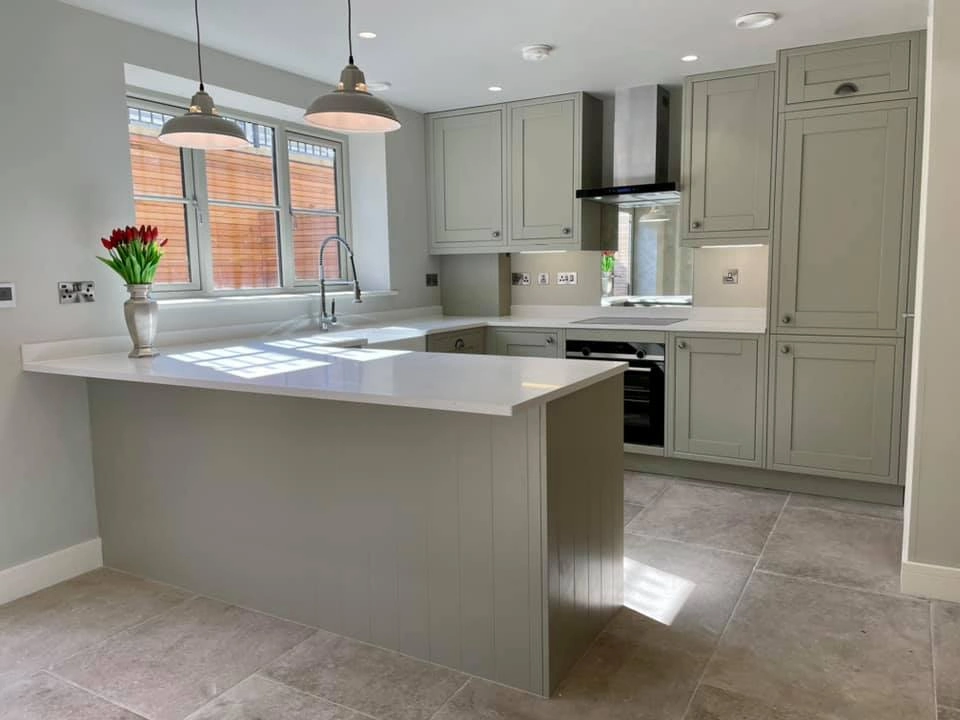
Kitchen 1
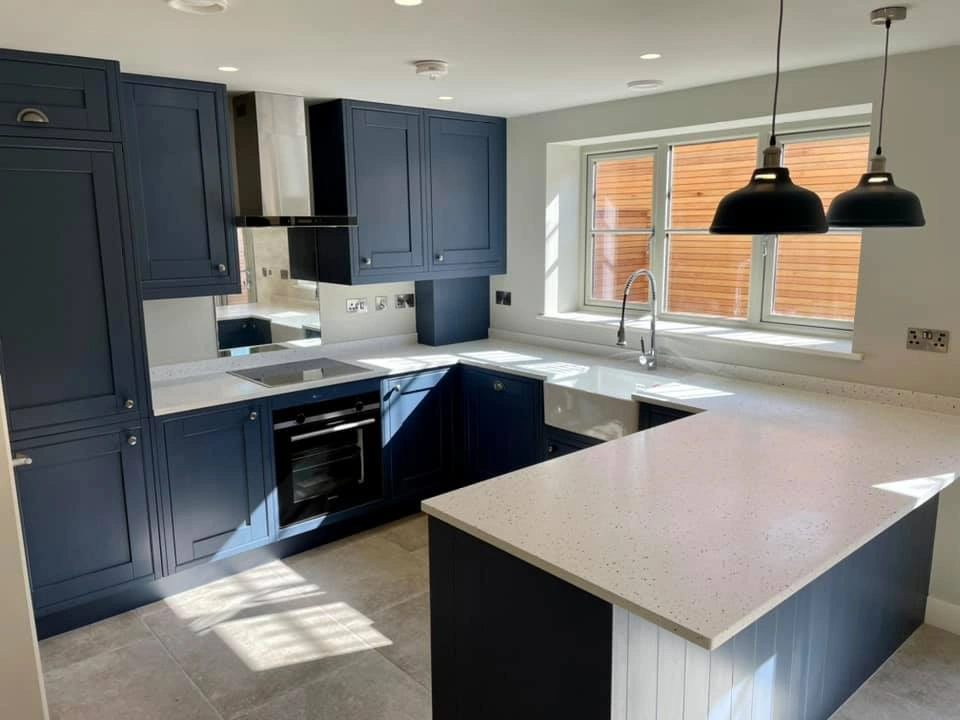
Kitchen 2
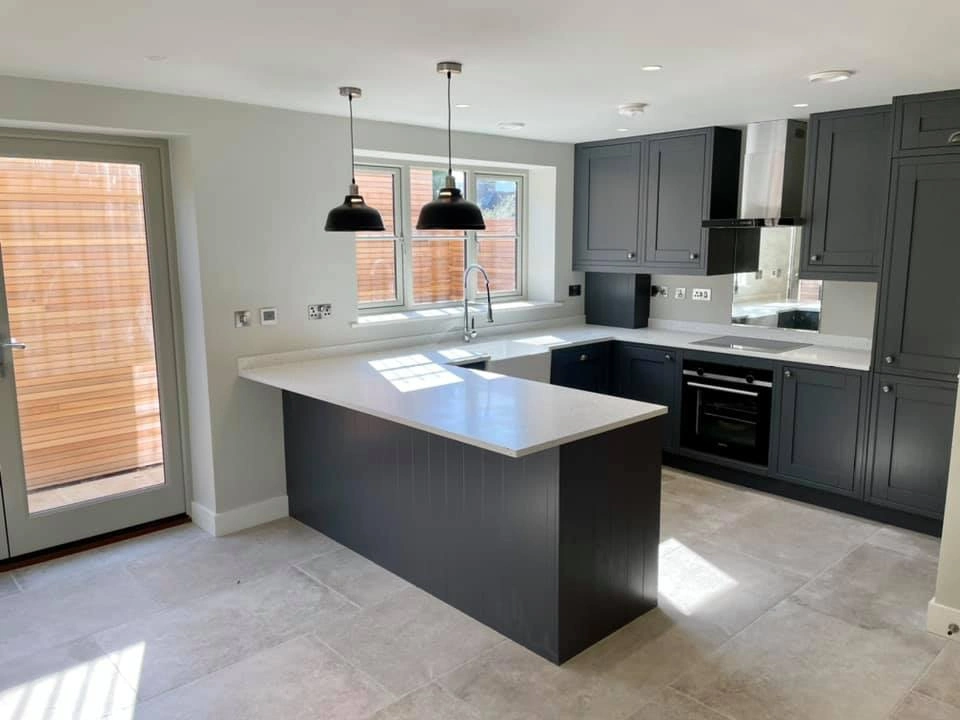
Kitchen 3
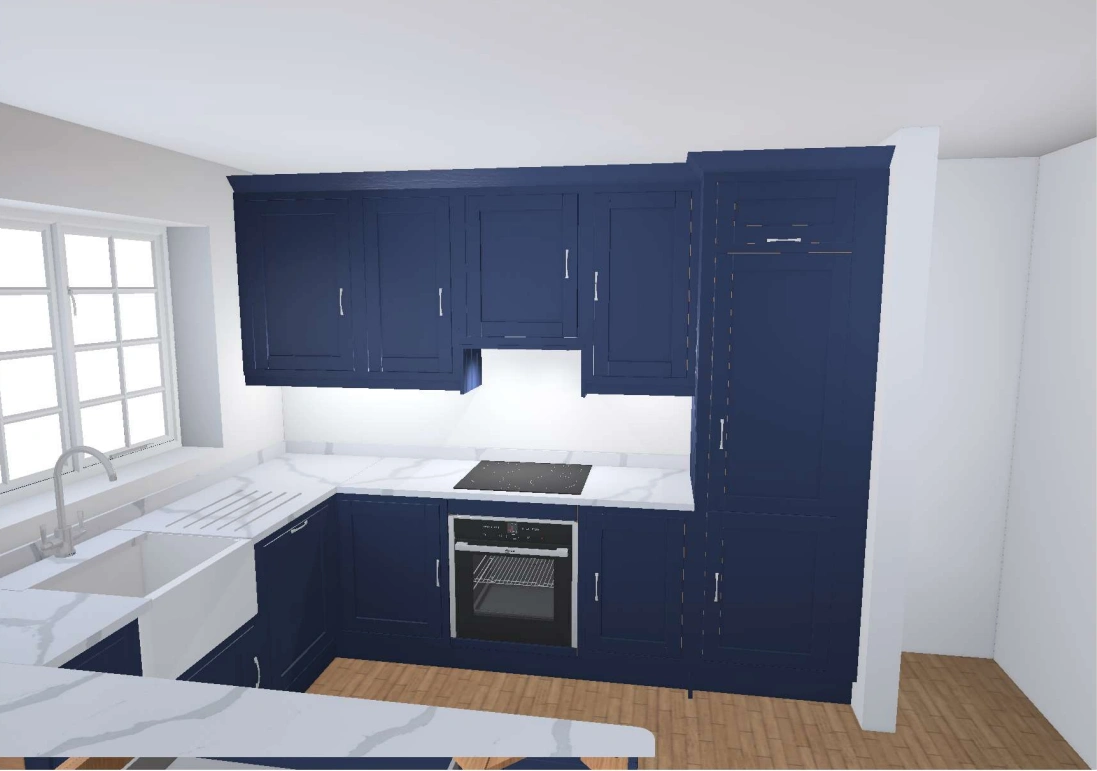
Visual Project Plan 4
Whether you live in Harrogate or nearby and have a tiny kitchen or a fitted kitchen that needs to be refreshed and spruced up the surrounding area, the Howarth Harrogate kitchen showroom and designers have everything you need to make your dream kitchen a reality.
As you can see from our case studies, the project visuals provided by our complimentary design and measure service give you a real impression of what your kitchen will look like. This demonstrates not only how accurate our designs are, but also how much we take your ideas and wishes to the drawing board to make them a reality. Ultimately, when you work with us, you know exactly what you're getting.
If you have had your interest about a new kitchen piqued, you can contact the showroom on the number 01423 637 000, or via the email [email protected].
Or you can book an appointment via our Howarth Kitchen’s website form, here.
Thank you to Envisage Property Solutions (John Gilmour and team) for giving us permission to use these photos in this article.
Recent Posts
-
An Introduction to Types of Paving
There are so many different types of paving out there, but which ones are right for your project? Wh
-
10 small outdoor kitchen ideas just in time for summer
As summer approaches, many homeowners are looking for ways to enhance their outdoor living spaces&md
