More about Albany Sheds
If you are considering purchasing an Albany shed, we cannot emphasise enough the importance of constructing your new Albany structure on a sturdy, flat, level foundation. If you get it right, your structure will fit together properly and last for years. However, if you perform it wrong, you may have assembly troubles and the shed may not last as long as intended. If you get stuck, your local merchant may be able to help you or recommend someone who can.
As a result, in this article, we will guide you through the entire Albany Garden sheds process, from treatment to delivery time and the many types of sheds Albany provides.
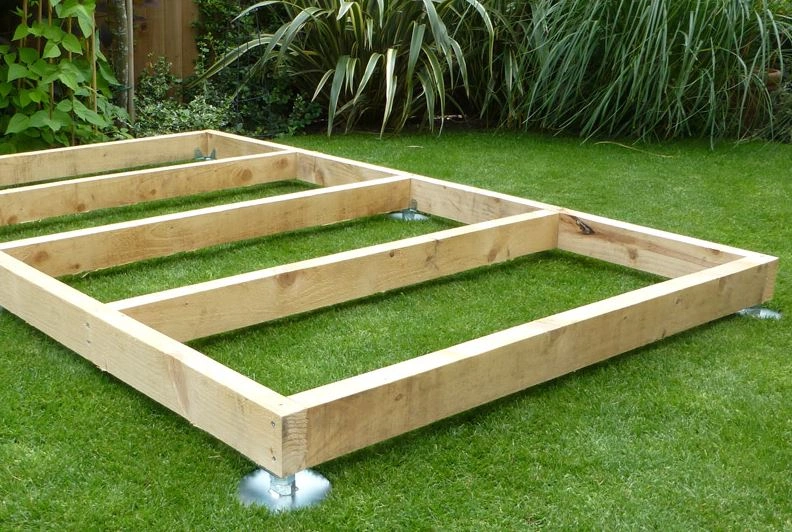
Base Requirements
Key points to remember when choosing a shed base:
- A robust, flat, level foundation is required.
- You'll need enough space around the building for installation and upkeep.
- You must ensure that the panels have enough access to the base.
- Consider rainfall runoff.
- Floor plans are provided for all our basic models, which might be useful while building the foundation. Please note on your order if the direction of the floor joists must correspond to the floor plan, as this is subject to change.
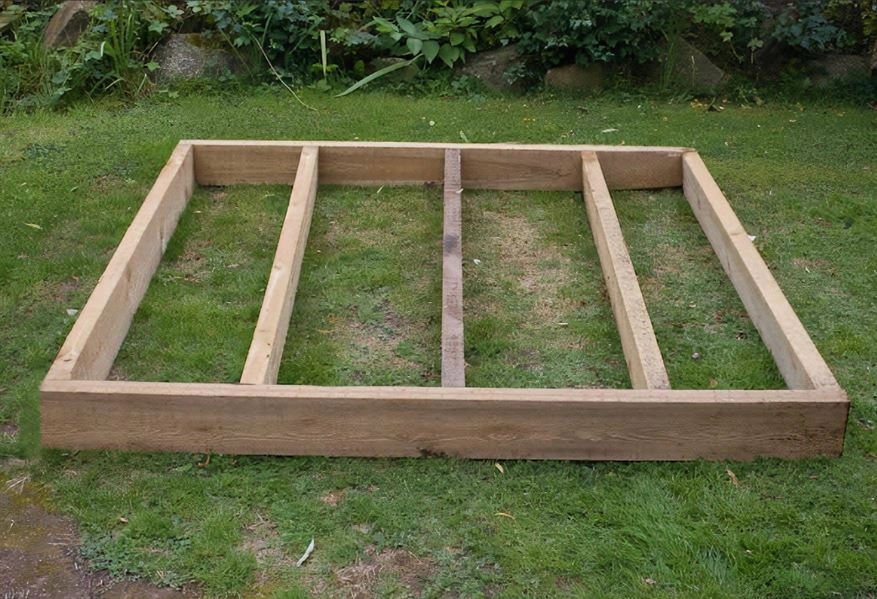
www.waltons.co.uk
Suitable bases
We propose paving slabs or concrete, especially for bigger buildings. Some landscapers may advise adding a slope on the foundation for drainage, but the base itself must be entirely level - the base does not have to be any larger than the floor of the shed. Paving slabs must be carefully installed and not just placed on dirt or grass.
Decking is also typically good if it is robust enough. Bearers / sleepers on a flat gravel / shingle area might be ideal for small to medium-sized buildings - see information on bearers below.
Even if the paving slabs are level, they are insufficient to support the floor. Other inappropriate bases include mud, grass, loose bricks, and pallets.
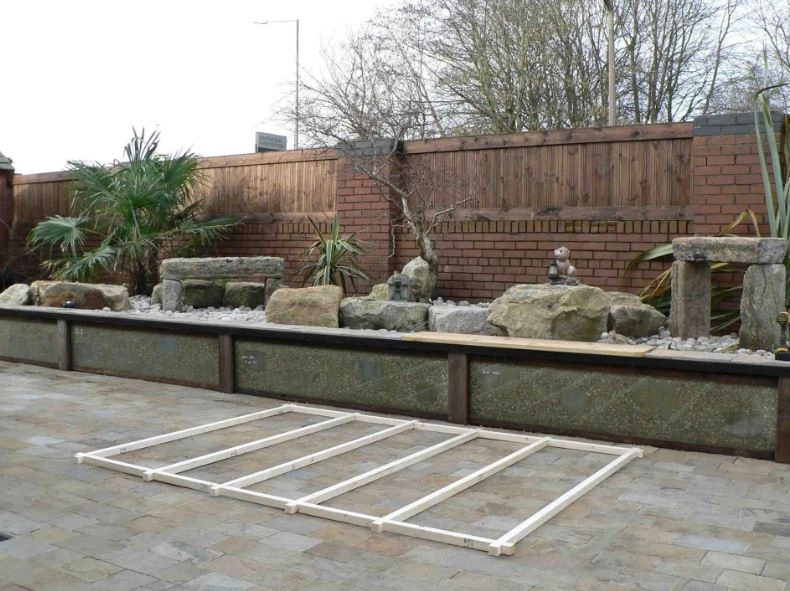
Positioning of your building
The dimensions provided are approximate and do not account for roof overhang. It is typically advisable to leave lots of space around the building - the very least is usually 300mm (1ft) all the way around, though 500mm is preferred. This is crucial since it simplifies installation as well as future re-treatment and maintenance.
Keep in mind that the roofs do overhang the main body of the structure, which must be considered, for example, when a building is moving into a more confined location.
We recognise that not everyone wants to put their shed in a big open field. An appropriate solution may generally be identified with the help of us or your local shop.
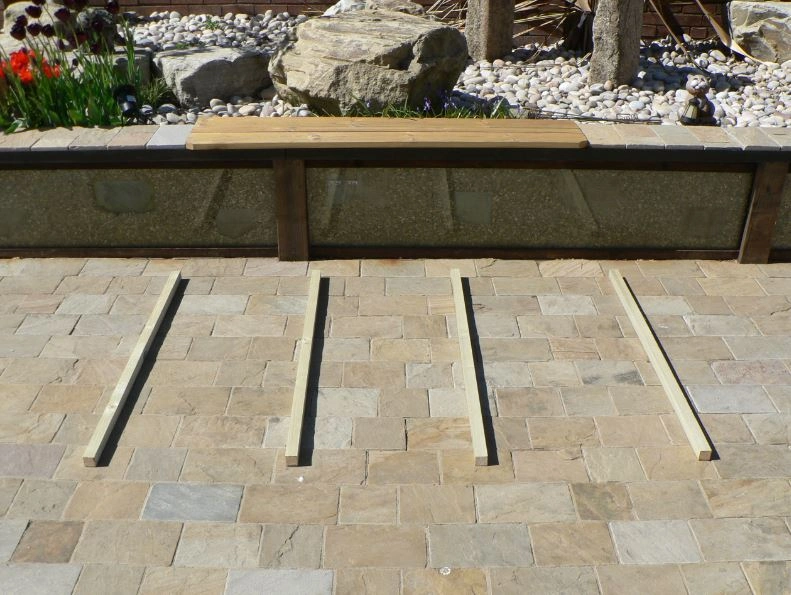
Bearers
If you want to elevate the floor even higher off the ground, we can offer bearers (wooden pillars) with your structure. If the shed floor is expected to be in touch with a lot of precipitation, bearers might considerably extend its life. The bearers would run in the opposite direction as the shed's floor joists - if you supply your own bearers or sleepers, please confirm which way they will run and mention on order that they must comply to the given direction since it is subject to change.
Bearers are usually unnecessary if you have a solid, flat, level basis (apart from the previously mentioned reason), because the floor is supported by floor joists, which allow air below and keep the floorboards off the base. If your foundation is gravel or shingle, you should sit the shed on bearers or sleepers to give it a strong foundation and uniformly support the floor. The gravel or shingle should still be flat and not too loose.
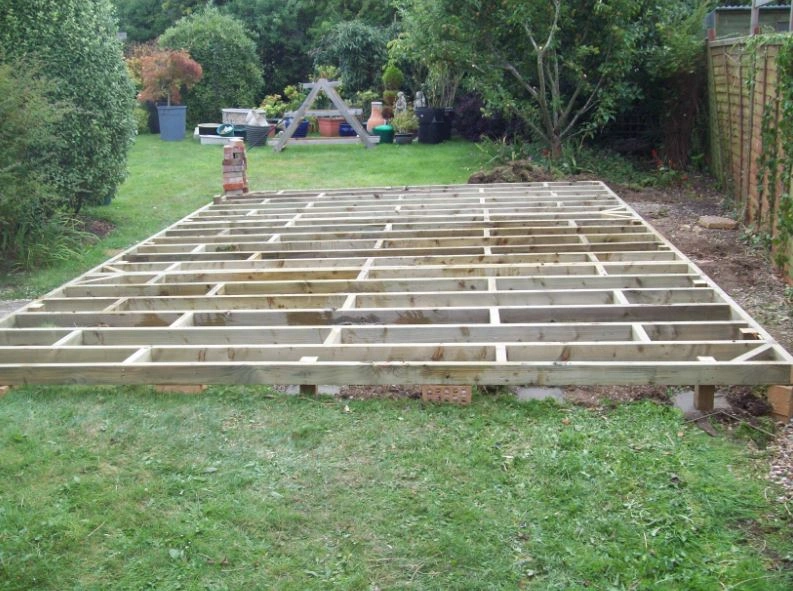
Building Sizes
All sizes are estimated and based on exterior dimensions; roof overhang is not included. Please consider any overhangs when determining the size of your structure, as well as the area necessary for installation and maintenance. If you are purchasing a structure for a specific reason, we recommend that you inspect the inside dimensions. Depending on the size and location of the structure, planning permission may be necessary; so please check with your local council if you are uncertain.
L x W x H = Length x Width x Height.
FW x D x H = Front Width x Depth x Height.
Size Code = approximate imperial size. E.g. 806 = 8ft x 6ft
approx.
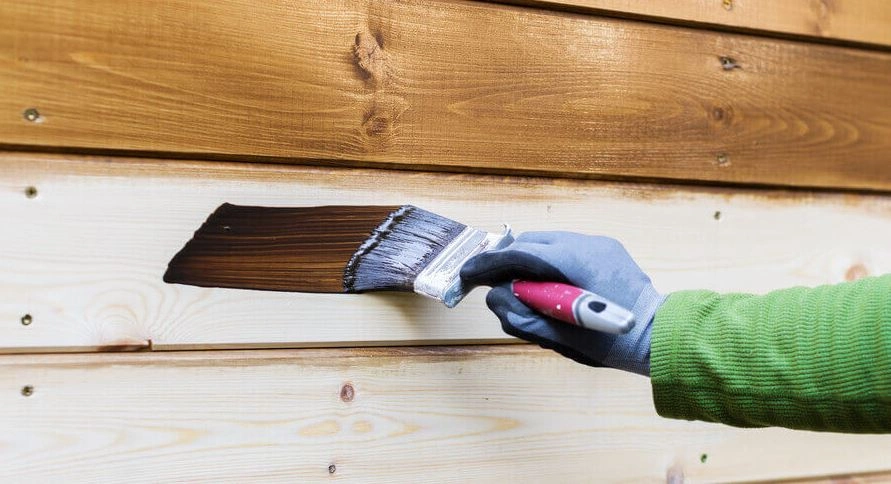
Treatment
A base coat of water-based Albany Brown is applied to factory-treated buildings. The treatment procedure may cause minor colour fluctuation or drying markings; nevertheless, this will not impact the treatment's or building's performance. If you are interested in altering the shed's exterior appearance, you can also check out our wide range of shed paint.
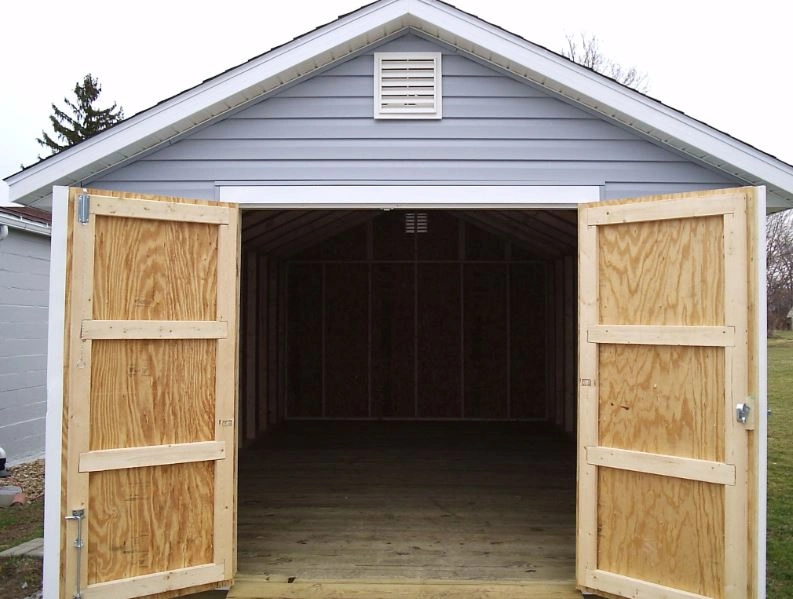
Doors
Standard apex shed doors are hinged on the left side. On request, right hand hinge doors are available. Instead of a lock and key, double doors on sheds are equipped with a galvanised pad-bolt or a black jappaned sliding bolt. Double doors may only be installed in portions that are at least 600mm wider than the doors. All summerhouses come with wooden doors that are somewhat darker in appearance than the cladding. The thickness of the summerhouse doors is 44mm.
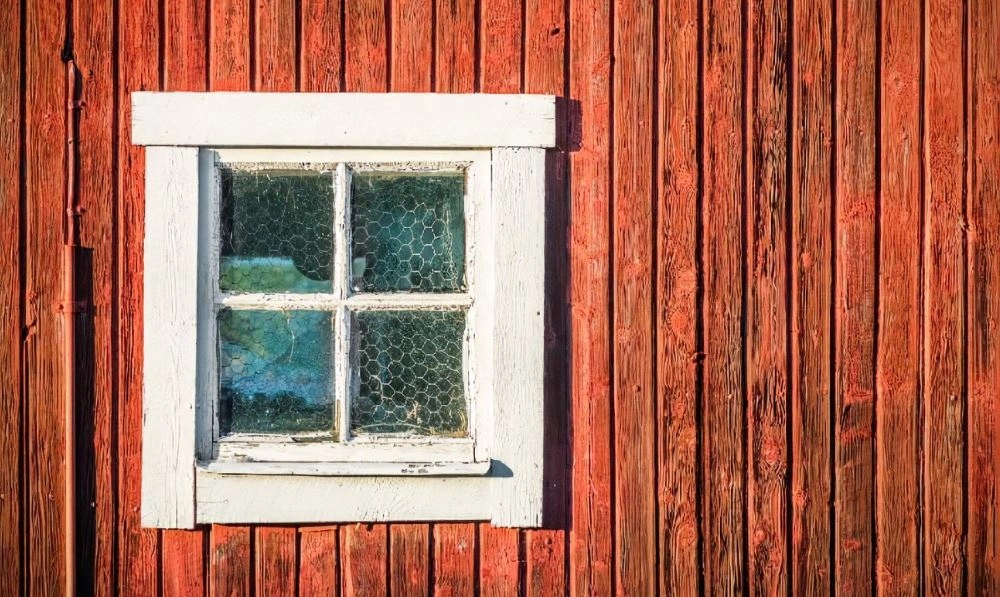
Windows
The quantity of windows only applies to typical structures. The number of windows on pent roof sheds is determined by the position of the entryway. Unless otherwise specified, all windows are fixed. Except for children's playhouses, the glass supplied is 3 mm horticultural and beaded. On most structures, safety glass or Perspex can be supplied at an additional expense. Buildings can be delivered without windows at no additional cost. Except for Devon and Rosedale, all summerhouses come standard with wooden windows that are somewhat darker in appearance than the exterior and reinforced glass.
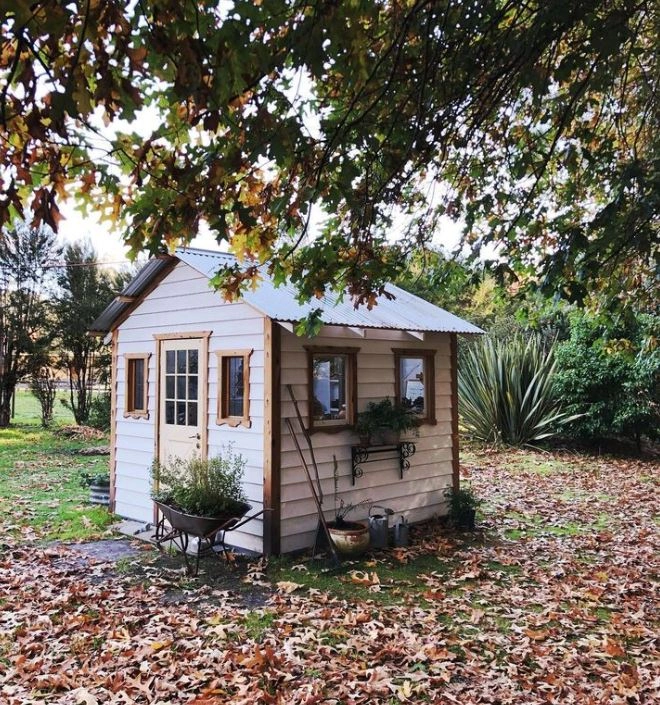
@bowermere_cottage
Access to your garden
Remember that not all construction components will fit through normal doorways or around sharp corners. If you are unsure, please check with your merchant. Larger sections may be made in many parts for ease of handling.
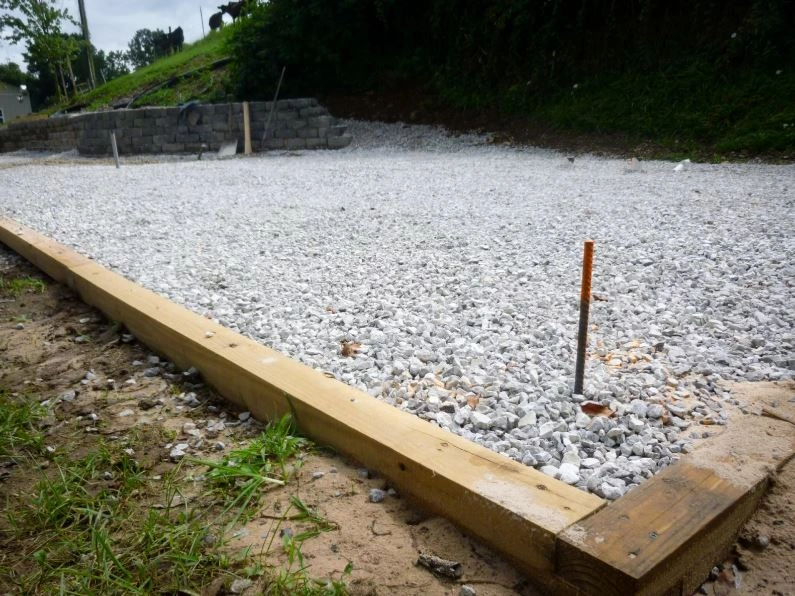
https://www.eshutilitybuildings.com
Foundations
It is essential that your building be placed on an appropriate foundation that is sturdy, level, and square, for example, a paving slab base. The orientation of floor joists will differ based on the type and size.
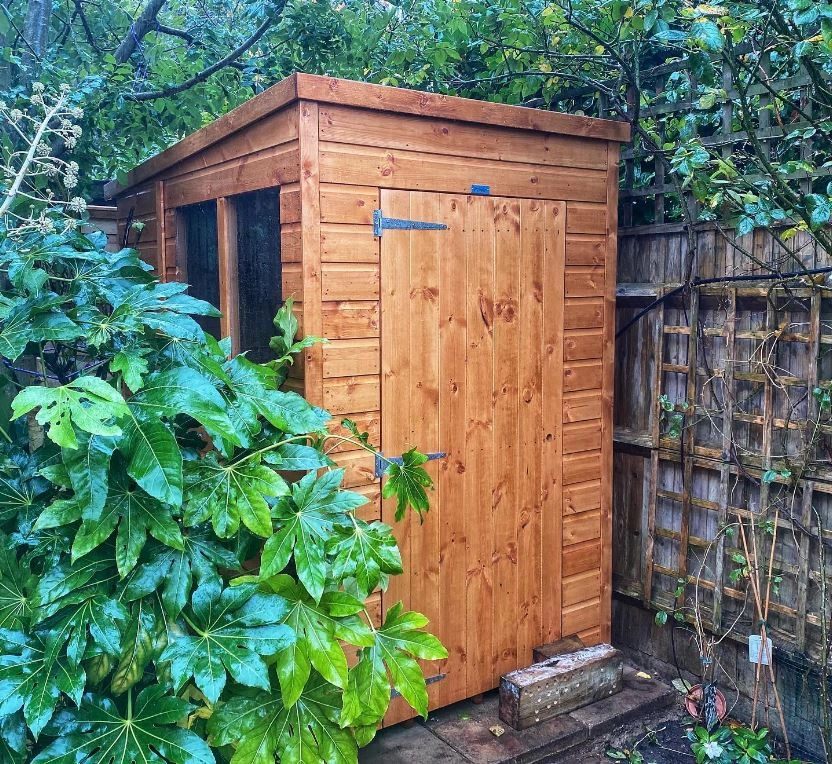
@powersheds
Maintenance
Untreated buildings should be treated as soon as possible following delivery with a good grade timber preservative. Buildings with a factory base coat of treatment should be re-treated within the first six to twelve months, and then yearly afterwards. Guttering is recommended for bigger buildings. If you are having a side door installed in a Warwick Plus, Major, or other pent roof structures, you will need to specify extra height if you intend to install guttering above the door. Roofing felt can also be used to repel water from your building, allowing the inside to stay dry and protected all year round.
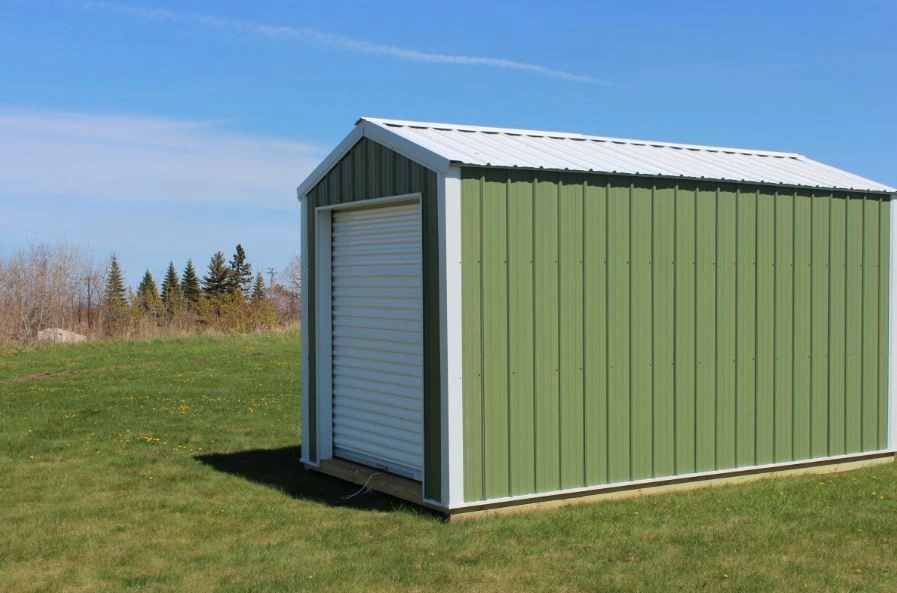
Specification
Unless otherwise specified, all structures come equipped with a floor, polyester-based green mineral felt, glass, trimmings, and fasteners. Roof purlins and trusses are provided as needed. The timber sizes specified are the final size after milling.
Albany is constantly searching for ways to enhance its goods; thus, they retain the right to change specifications at their discretion. All the wood used comes from well-managed, sustainable sources.
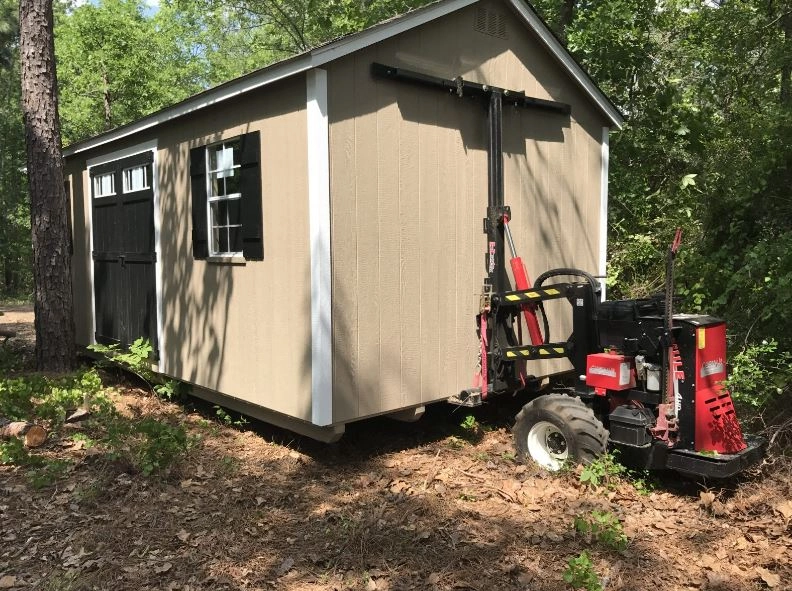
https://durastorstructures.com
Delivery Time
Because many of the goods are manufactured to order, please leave enough time when buying if you need your building by a specific date. Spring and summer are the busiest seasons, so please allow additional time if ordering during this time. Your local distributor can provide an estimated delivery date.
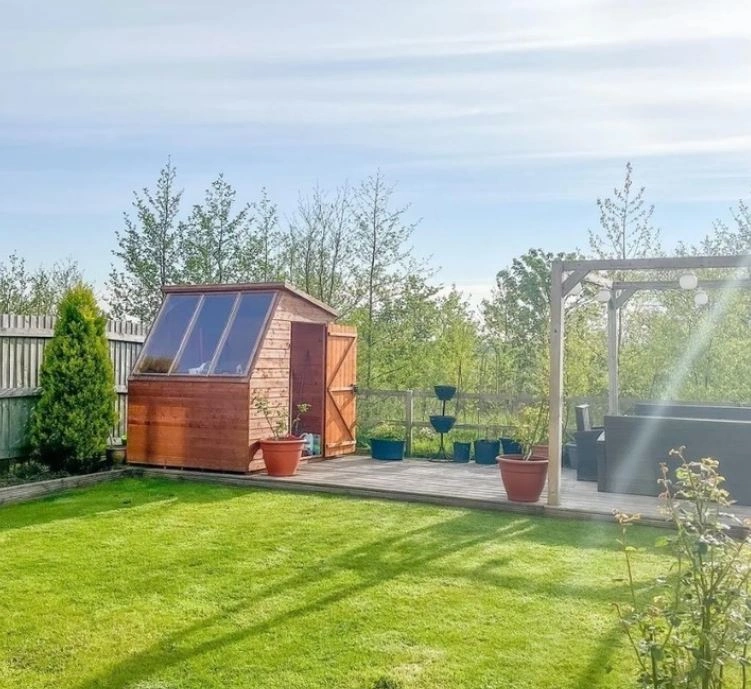
@tigersheds
Guarantee
Buildings come with a standard 12-month warranty against defective components and labour. We recommend that you check to see if your building is protected by your homeowner’s insurance in the event of storm damage, etc.
The Cottage Shed
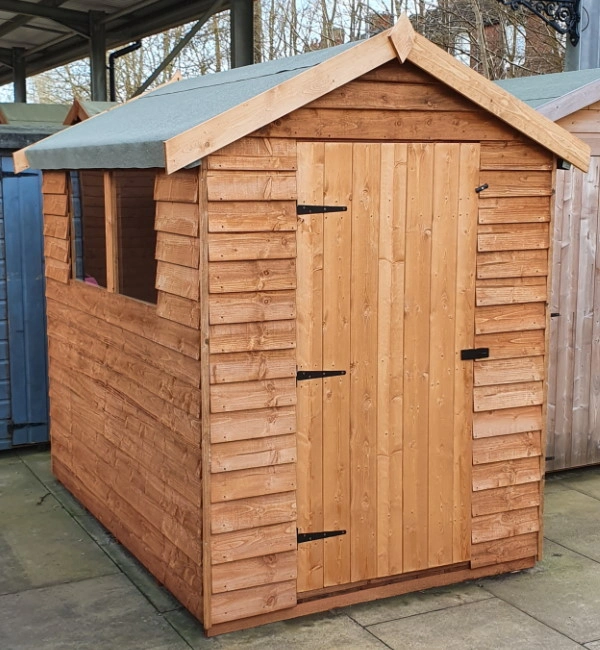
The Cottage Shed - Albany Sheds
The Albany Cottage shed is a low-cost Apex roof shed with a conventional weatherboard form and overlap cladding. With a tongue and groove roof and glass windows, this large garden shed is ideal if you want something long-lasting, hard-wearing, and functional.
Options:
- Toughened glass or Perspex windows
- No windows
- Door hinged on the right (on left as standard).
The Norfolk Shed
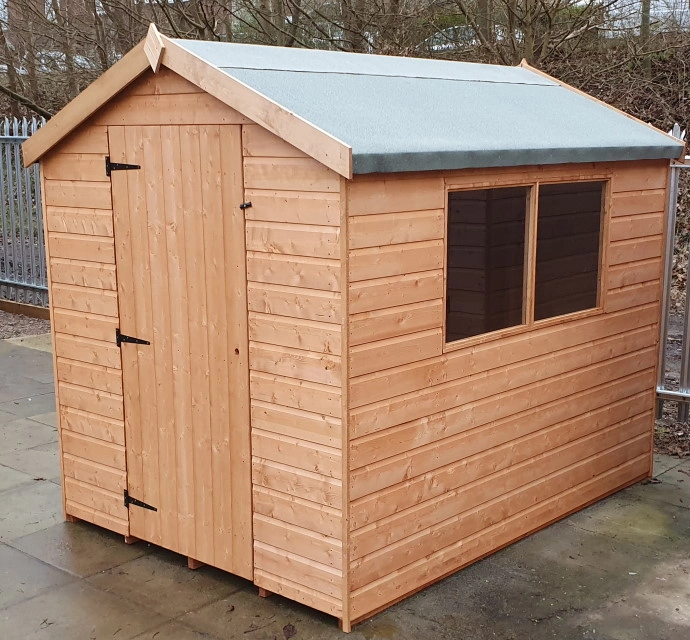
The Norfolk Shed - Albany Sheds
The Norfolk Shed, the best-selling apex roof shed of all time, features Tongue & Groove shiplap on the roof and floor. It is a completely framed small garden shed with a braced door, three hinges, and glass windows (which can be installed on any side!). The Norfolk Shed is also available to purchase as a single or double shed.
Options:
- Toughened glass or perspex windows
- No windows
- 1.2m double doors on 806 and 1006 models (lock replaced by slide bolt).
The Suffolk Shed
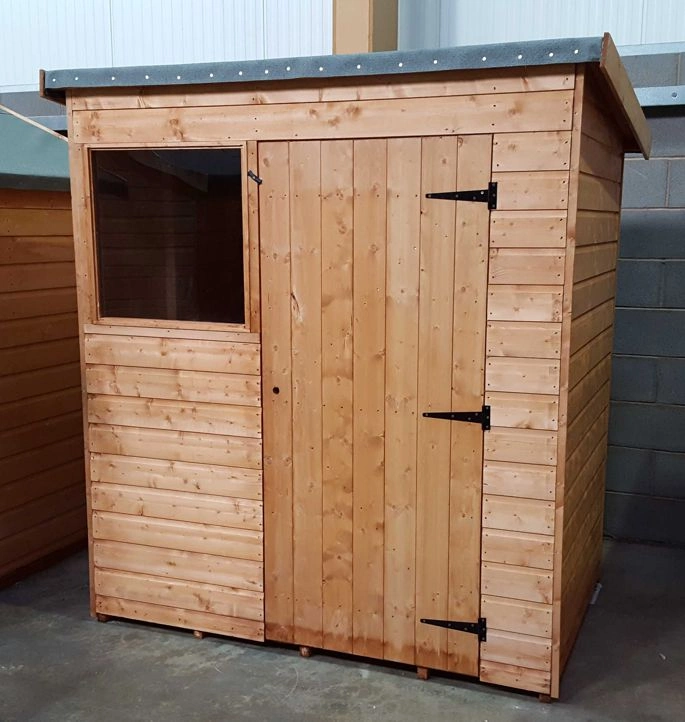
The Suffolk Shed - Albany Sheds
The Suffolk wooden garden shed is a popular pent roof
structure with Tongue and Groove shiplap on the floor and roof. The shed has
fully framed construction and a braced door with three hinges, as well as some
glass windows to let light in. It is also available in a variety of
configurations, making it adaptive and versatile.
Options:
- Toughened glass or perspex windows
- No windows
- Wider single door
- Double doors (lock replaced by slide bolt)
- Door hinged on opposite side
We hope this article has helped you understand the differences and importance of our Albany Sheds and bases. If you have any more shed-related inquiries or would like to chat with a member of our friendly staff about purchasing an Albany shed, please call 01472 907051.
Recent Posts
-
5 Paving Ideas for Small Gardens
In the world of gardening, size doesn't always matter. Even in the smallest of spaces, like an
-
Fencing – An Ultimate Guide
It's important to think about your intentions when selecting a fence for your garden. Different

